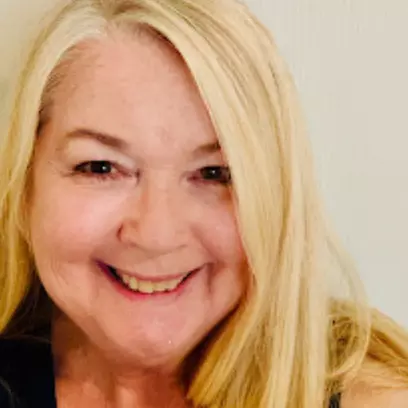$155,500
$155,500
For more information regarding the value of a property, please contact us for a free consultation.
3 Beds
2 Baths
1,456 SqFt
SOLD DATE : 11/07/2025
Key Details
Sold Price $155,500
Property Type Single Family Home
Sub Type Single Family Onsite Built
Listing Status Sold
Purchase Type For Sale
Square Footage 1,456 sqft
Price per Sqft $106
Subdivision Spiveys
MLS Listing ID SCK661056
Sold Date 11/07/25
Style Victorian
Bedrooms 3
Full Baths 1
Half Baths 1
Total Fin. Sqft 1456
Year Built 1914
Annual Tax Amount $2,303
Tax Year 2024
Lot Size 7,405 Sqft
Acres 0.17
Lot Dimensions 7425
Property Sub-Type Single Family Onsite Built
Source sckansas
Property Description
Step into timeless charm with this beautifully maintained 2-story Victorian home, built in 1914 and nestled in Newton's sought-after historical district near the Warkentin House. This 3-bedroom, 1.5-bath home offers the perfect balance of historic character and modern updates. From the moment you arrive, you'll love the large covered front porch with ceiling fan, ideal for enjoying summer evenings as your neighbors drop by to chat. Inside, the spacious living room features 2 large & 2 smaller windows, lots of wood trim, and a pellet-burning stove insert framed by the original fireplace. Original wood floors run beneath the newer carpet. Wood Kitchen & Dining room floors are in progress. Owner just refinished the kitchen & dining room floors. Elegant French doors connect the large dining and living rooms. Upstairs, you'll find 3 bedrooms, painted in a beautiful new light gray with crisp white trim. The Large Full Bath has a large closet for linens, etc, and is also freshly painted in light neutral gray with crisp white trim for a modern feel. A period sunroom extends over the South-facing deck, offering a bright, versatile retreat with plenty of windows to let in fresh air or to look out over the backyard. Additional highlights include: Abundant original woodwork and period charm throughout Large deck off the back, perfect for entertaining Historic neighborhood setting, close to parks, shopping, and schools This is your opportunity to own a piece of Beautifully Updated Newton history with room to make it your own.
Location
State KS
County Harvey
Direction East of Main Business District & Railroad tracks in the most lovely older home neighborhood of Newton, KS, just a few blocks from The Historical Warkentin House & downtown.
Rooms
Basement Unfinished
Kitchen Electric Hookup, Laminate Counters
Interior
Interior Features Ceiling Fan(s), Window Coverings-All, Smoke Detector(s)
Heating Forced Air
Cooling Central Air
Flooring Hardwood, Laminate, Smoke Detector(s)
Fireplaces Type One, Living Room, Insert, Pellet Stove, Decorative, Glass Doors, Smoke Detector(s)
Fireplace Yes
Appliance Dishwasher, Disposal, Microwave, Refrigerator, Range, Washer, Dryer, Smoke Detector
Heat Source Forced Air
Laundry In Basement
Exterior
Parking Features Detached
Garage Spaces 1.0
Utilities Available Sewer Available, Natural Gas Available, Public
View Y/N Yes
Roof Type Composition
Street Surface Paved Road
Building
Lot Description Standard
Foundation Full, No Egress Window(s), Concrete
Above Ground Finished SqFt 1456
Architectural Style Victorian
Level or Stories Two
Structure Type Frame
Schools
Elementary Schools Slate Creek
Middle Schools Chisholm
High Schools Newton
School District Newton School District (Usd 373)
Others
Security Features Security Lights,Security System,Smoke Detector(s)
Read Less Info
Want to know what your home might be worth? Contact us for a FREE valuation!

Our team is ready to help you sell your home for the highest possible price ASAP
GET MORE INFORMATION







